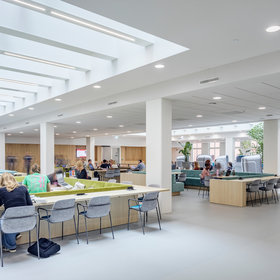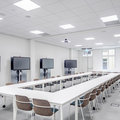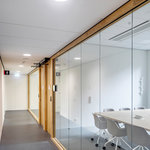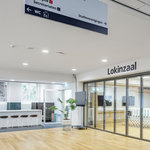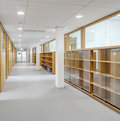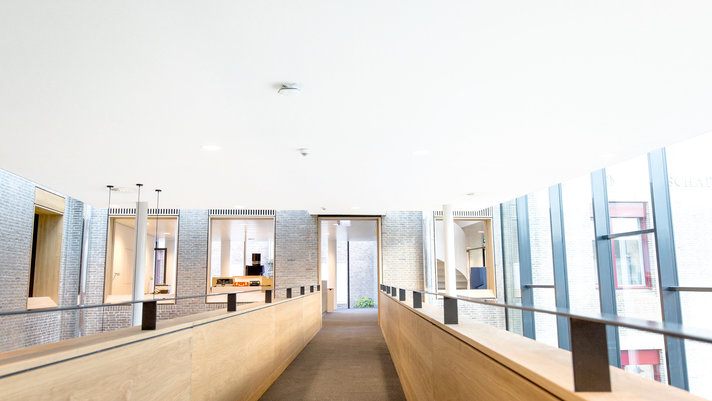
Faculty of Law,
Universtiy of Groningen
The New Building Focusses on Openness, Transparency And Collaboration.
A PEACEFUL SPACE ALL UNDER ONE ROOF
To accommodate the research and teaching activities of the Faculty, 6,870m2 of offices and bright workspaces have been created. These new premises offer an ideal opportunity to harmonise the building, organisation, education, and research.
Previously, the faculty was scattered across multiple locations, but now all academic and support activities will be centralised in a single main building. This transformation fosters a new collaborative working environment and dynamic interaction between staff and students in both work and study.

Ceilings Worthy Of the Refurbishment
The Public Library, originally established in 1992, underwent a transformation led by the Spanish architectural firm Cruz y Ortiz. The project was approved by Giorgio Grassi, the Italian architect of the library. Renovation and expansion began in 2021, with completion occurring in the autumn of 2023.
Within this impressive building, the ceiling area was realised by Peize-based Unipé Afbouw B.V. in collaboration with Slukom Akoestiek B.V. Zwolle. The entrance area and foyer were equipped with the seamless mineral ceiling solution ELEGANZA. This is a ceiling system with a 100% seamless surface, durable, and with an elegant appearance.
ELEGANZA is white with a monolithic appearance and offers excellent acoustic class A. The solution is also characterized by natural light reflection, creating clarity, openness, intelligibility, and brightness, ideal for larger areas with a lot of people and public traffic like in the faculty and for collaboration in spacious classrooms.
When opting this solution, it it is essential to note that access to the ceiling void is only feasible via hatches, which results in a discontinuity in the ceiling surface. Therefore, for the other common areas, learning environments, and rooms such as corridors and meeting rooms, the mineral ceiling system AMF THERMATEX® Alpha One was used.
Given that access to the ceiling void is a crucial requirement for the building and during construction, the classical suspended ceiling proves to be an excellent choice. This provides ample opportunity to carry out work above the ceiling, addressing technical aspects such as lighting, electricity, and air conditioning.
Therefore, selecting AMF THERMATEX® Alpha One was a wise decision. Furthermore, it provides excellent acoustics and light reflectance, which are vital in an educational environment. By opting for this acoustic combination, the properties of the wet-felt mineral product are truly outstanding.
The rooms passed the tests cum laude.
Client
- FRUG - Faculiteit Rechtsgeleerdheid Universiteit Groningen
Architect
- Cruz y Ortiz Arquitectos, Amsterdam
Contractor
- Unipé Afbouw B.V., Peize
- Slukom Akoestiek B.V., Zwolle
Size
- 6,870m²
Completion Date
- 2023
Photography
- © Dion de Bakker
Sparing No Effort
By using these combined ceiling solutions, ELEGANZA and AMF THERMATEX® Alpha One, the room qualities and ambiance are truly excellent.
Working on projects with various parties such as client, architect, contractors, installers, and suppliers, a specially made mock-up ceiling can facilitate a dialogue among all professionals involved. This approach helps to prevent imperfections or resolve them swiftly if they arise. It also ensures that all parties involved work as efficiently as possible, enabling each to deliver optimum results.
For certain ceiling areas of the faculty, the use of a shadow line perimeter trim was considered. In order to ensure clarity, a mock-up was created for the THERMATEX® Alpha One ceiling system. With the help of this mock-up, all parties involved could visualise the final result and the design concept of the architect well. At the same time, additional technical and constructive adjustments for the optimisation of the ceilings could be exchanged and discussed.
Benefiting the City And the Community
The Faculty of Law is an impressive building. It's remarkable to explore new possibilities with modern materials. Users, including lecturers and students, have noted a significant improvement in the room's acoustics.
This enhancement makes working and studying much more enjoyable. Tests also confirm that the acoustic results are excellent. The building is an asset for the city, the university, and its users.
The mock-up of a ceiling system allowed all involved to visualise the final result based on the architect's design, enabling discussions and adjustments to optimise the outcome. The focus was on realising the design to the best possible standard, which ultimately led to successful results.
