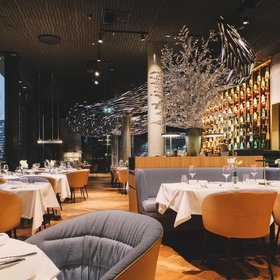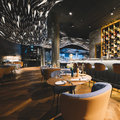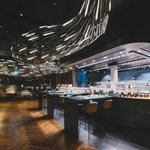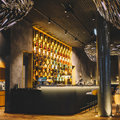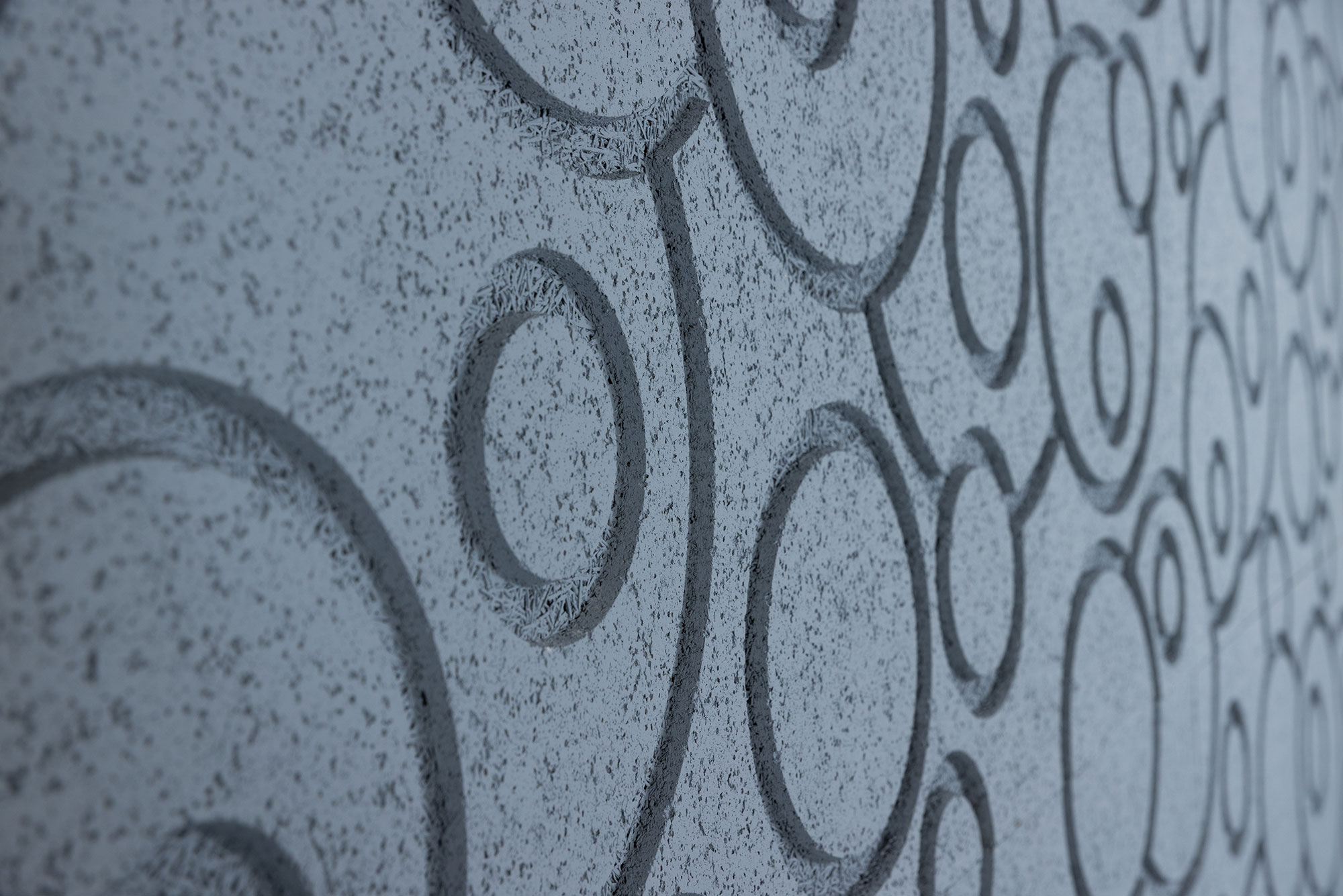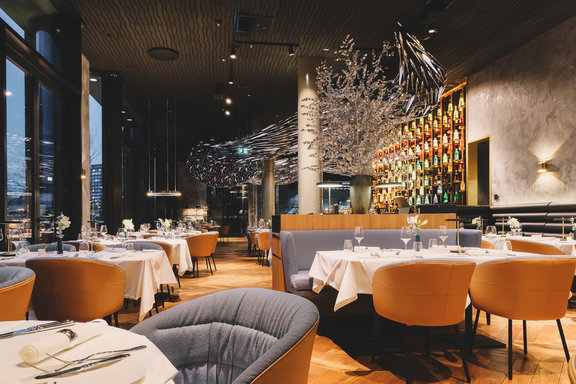
Restaurant CLAAS
A Top Notch Design That Extends From The Cuisine to the Acoustics.
Perfect Performance
For a decade now, the restaurant Henriks has been a must-visit for Hamburg enthusiasts.Now, gastronomy professional and top chef Claas-Henrik Anklam has elevated the experience with the opening of CLAAS at the end of 2023 – a unique masterpiece boasting a 50m² show kitchen as a stage for his culinary art.
Achieving perfection on all levels was the focus of this project. Visual excellence is ensured by the interior design expertise of the design twins Cord and Rolf Glantz from GEPLAN DESIGN.
The new restaurant must become a statement.
Waves That Harmonise With the Design
However, the culinary experience at CLAAS encompasses not only excellent cuisine and matching design but also stress-free entertainment, which is an essential factor in creating a feel-good ambiance in the restaurant.
Because if the acoustics are not right and speech intelligibility decreases due to reverberation, and the noise level accordingly increases, this flaw – often unconsciously – reduces the quality to dining experience. CLAAS wanted to avoid that. According to the interior architects, there were three room acoustic challenges in this project: an open show kitchen, a large dining room, and a ceiling height of over four metres. Acoustic improvement was essential. Moreover, the design concept of "Deep Blue Sea" was to be continued with wave-shaped acoustical tiles.
An acoustically effective material was therefore chosen for the ceiling that offers high flexibility, revisability, cost efficiency, and a distinctive surface. Therefore, the product HERADESIGN® Creative Effect was used in 1200×600mm panel size, 25mm thickness, in black colour and with a repeating wave milling.
"This means that individual panels can be removed at any time if needed," says GEPLAN DESIGN. The entire restaurant area on the ground floor, except for the adjoining rooms, was equipped with the aesthetically pleasing and highly functional acoustical panels.
By milling the patterns, different surface textures are visible on a single panel. This combination gives the HERADESIGN® Creative Effect products their typical unique character. In addition to high sound absorption performance, features such as fire resistance Euroclass B-s1, d0 according to EN 13501-1 and humidity resistance up to 90% RH are added.
GEPLAN DESIGN were familiar with the products from Knauf Ceiling Solutions, as the interior architects had already successfully worked with them on other projects.
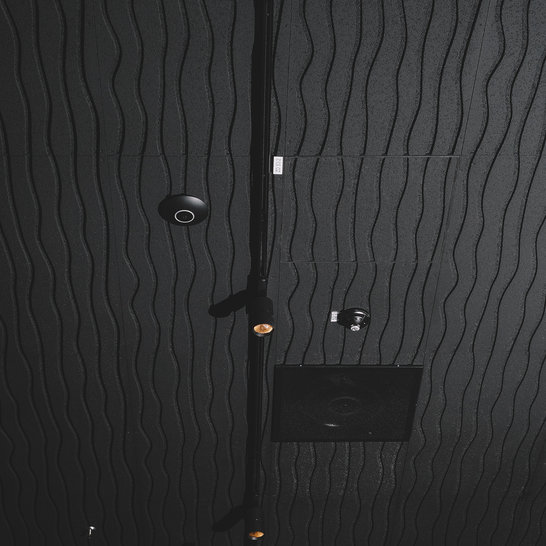
Solution: HERADESIGN® Creative Effect, Wave-H, 1200×600×25mm, Black, System B - Screw mounting
Client
Architect
Ceilings Installer
- Tischlerei Holzjungs OHG, Hamburg
Size
- 430m2
Completion Date
- 2023
Photography
- © Matthias Stoewer
Construction Highlights
Installing the fish swarm was a special challenge at CLAAS. For attaching the suspensions, openings were developed that allow a certain movement of the construction, as this creates the liveliness of the artwork.
Ventilation ducts, sprinkler pipes, rainwater pipes, power cables, and fire alarm sensors between the concrete ceiling and the suspended ceiling throughout the restaurant area made the installation difficult and required almost millimetre accuracy. The predetermined layout of the substructure, as well as the visible building services elements and light rails on the suspended ceiling, played a significant role in positioning the threaded rods on the raw ceiling for fixing the net of the 30m long fish swarm.
Ceiling reinforcements made of OSB panels were used in some areas, for example, for the installation of the sound system. All these highlights were successfully managed with the tiles from Knauf Ceiling Solutions.
The interior has been described multiple times–also internationally–as unique and as an enrichment for Hamburg.
Impressive Result
Every detail contributes to a harmonious overall picture and a pleasant atmosphere for guests. "The restaurant delights both builders and guests alike," report the interior designers from GEPLAN DESIGN.
CLAAS is part of a new building at Lohsepark, consisting of an L-shaped building with eight storeys. On the ground floor, in addition to the restaurant, there is also the reception of a company and a staff canteen, while office space is located on the upper floors.
The restaurant occupies 585m² on the ground floor; here are the entrance, the wine bar, the restaurant with bar and show kitchen, the prep kitchen, the back bar, the bathrooms, and utility rooms. In addition, there are 55m² of storage space on the mezzanine floor and 100m² in the basement. It impresses with a remarkable ceiling height of 4.35m and offers 142 seats, complemented by 70 more in the courtyard and 36 on the street. Guests can dine superbly both indoors and outdoors, and they especially enjoy the unique atmosphere indoors.
