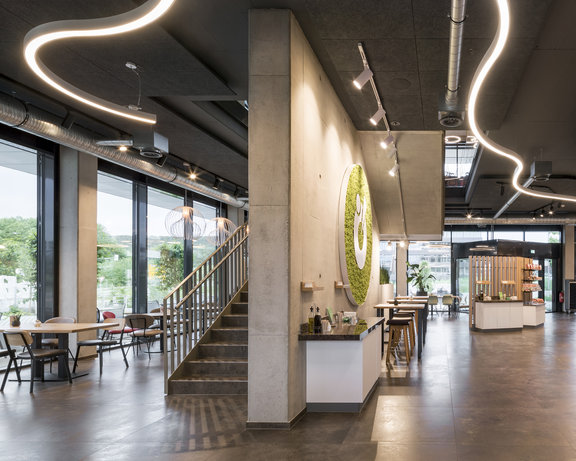
A law firm has relocated their headquarters to the historic Renoma building in Wrocław, designing their office space with a blend of Art Deco elegance, modernism, and sustainable upcycling.

The Trölsch Bakery has opened a new branch in the LeoWest business district of Leonberg, delighting its guests with freshly baked bread and delicious pastries. This new opening marks an important milestone in the history of the family-owned business, which is known for its high quality and artisanal excellence. The new premises are open and spacious, filled with natural light and offering impressive views.
For the new bakery store, the proven HERADESIGN® wood wool ceiling solution with Superfine surface was used on two floors (1,100m2) and in two colors (natural and RAL 7012). This solution contributes aesthetically and functionally to the overall design of the space. The striking building also features additional office spaces on the four upper floors. Here, the wood wool ceiling solution, specifically HERADESIGN® Superfine Alpha+, was implemented. These ceiling tiles are equipped with a special acoustic fleece, providing outstanding sound absorption – the sound absorption performance is improved compared to standard tiles without changing the panel thickness. As a result, the tiles achieve a sound absorption of up to class A, which contributes to a pleasant room climate and promotes concentration in the offices.
By combining premium baked goods with thoughtful interior design, the Trölsch Bakery is setting new trends in the region, creating a welcoming place for everyone – employees, office staff, guests, and customers.