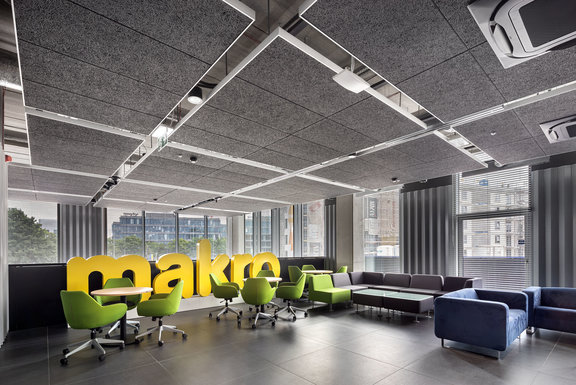
Para um novo bloco de ensino secundário de £ 12,4 milhões no sul do País de Gales, esse projeto de 19 meses precisava criar uma instituição adequada ao século 21, além de atender aos padrões BREEAM "Excelente" e BIM Nível 2.

MAKRO Cash And Carry in Warsaw recently opened a newly designed headquarters that is not only functional but also modern and inviting. The interior design was realised by the renowned company Concept Space in Warsaw, known for its creative and innovative approach.
The new office combines open-plan workspaces with quiet areas that encourage creativity and collaboration. The interior design features light colours along with black, white, and shades of grey, while wall elements are kept in natural tones. The multi-material ceiling portfolio was ideal for the design of the ceilings. The selection comprised Canopies made of mesh metal and wood wool as well as systems from the mineral range, such as THERMATEX Acoustic, THERMATEX Alpha, and ANTARIS. They have been integrated to ensure optimal room acoustics and reflect the company culture of teamwork and innovation.